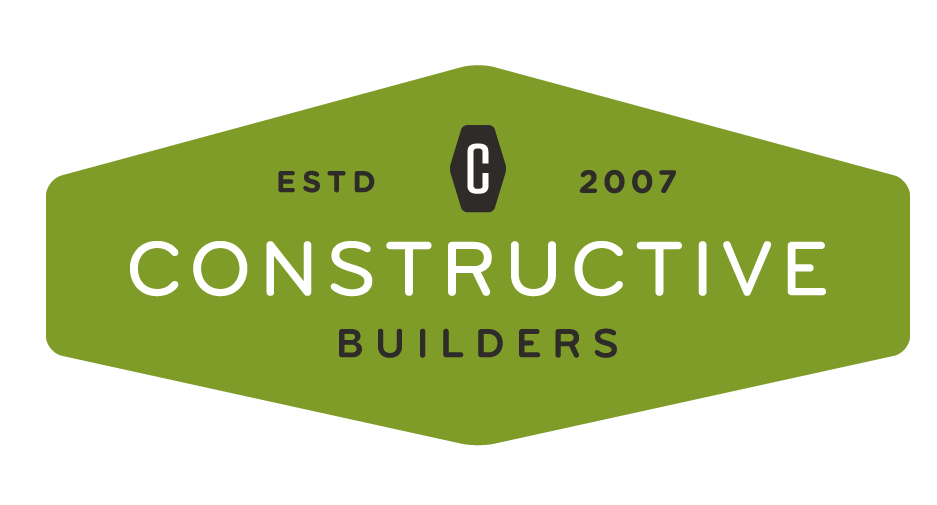Skip to main content
Arden Hills 2nd Story Addition
The client wanted to expand this rambler with tuck under garage to provide space for their 4 children. It was decided a 2nd story addition would be the most economical approach. Design included:
3 bedrooms, bath and activity room in 2nd floor addition.
Reconfigured main floor to enlarge master bedroom suite.
Pantry and breakfast nook added to kitchen.
Opening up dining & entry areas to enable views to backyard.
